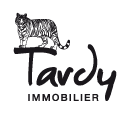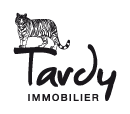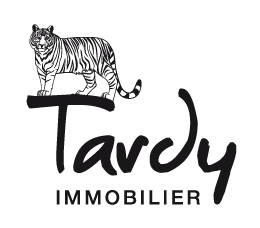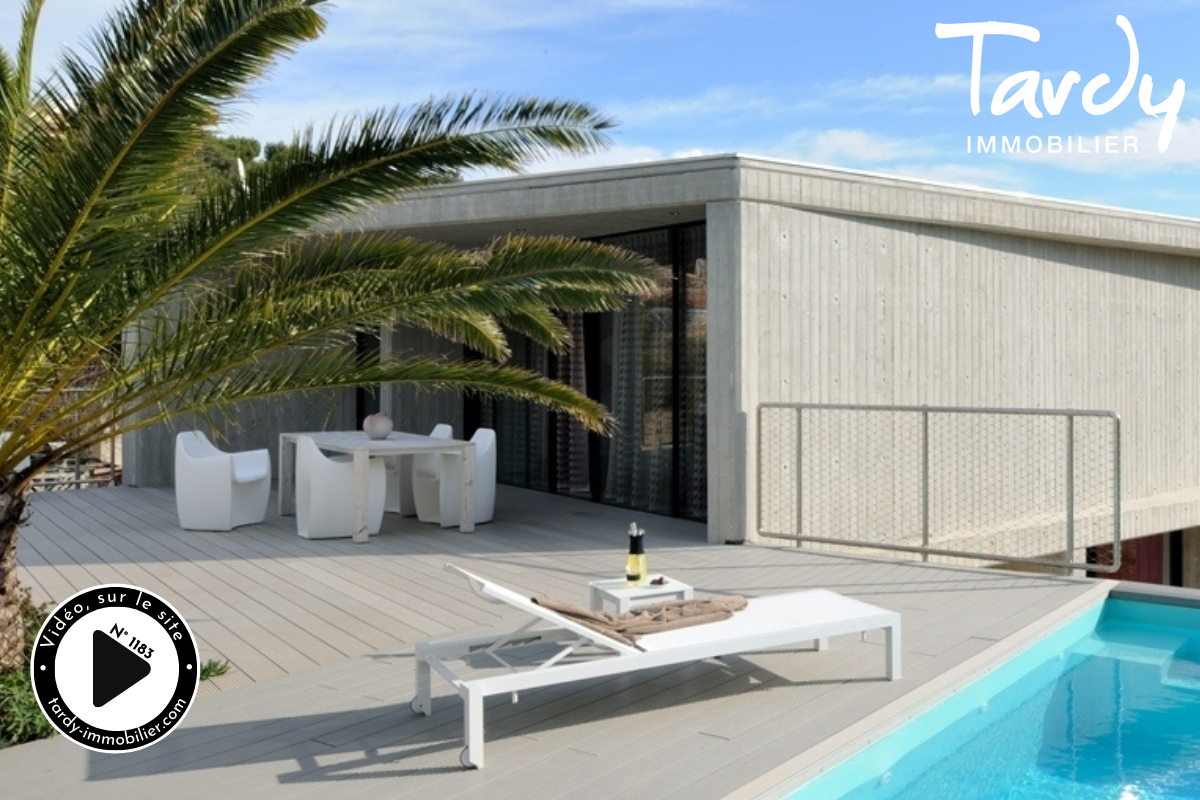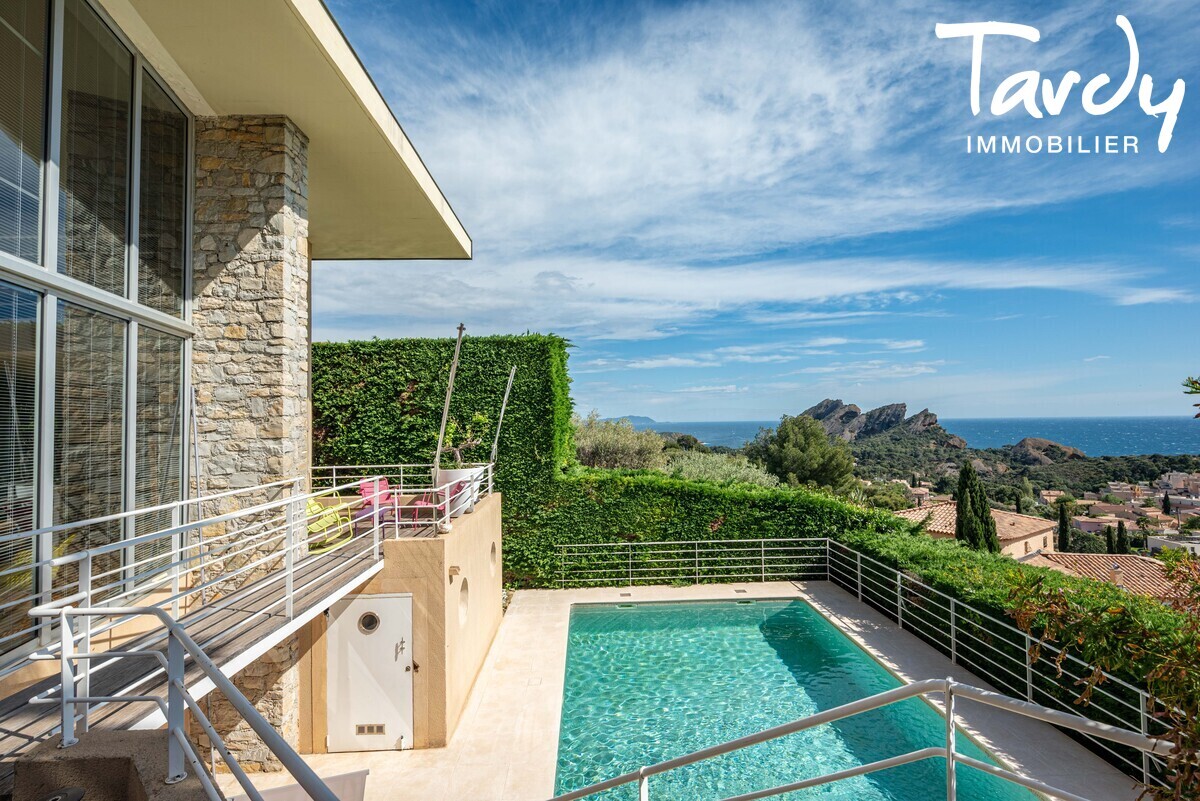Architect villa - La Ciotat
-
 < 2M€
< 2M€
-

 < 2.7M€
< 2.7M€
-


 < 3.5M€
< 3.5M€
-



 < 5M€
< 5M€
-
 < 8M€
< 8M€
-
 < 12M€
< 12M€
-
 12M€ et +
12M€ et +
La Ciotat - 13600
Architect villa 5 P. 3 Ch.
A SUPERB CONTEMPORARY CONSTRUCTION WITH SEA VIEW
: 200 m2 - : 1200 m2 - N° Mandat : 1183
Sold by Sabine Gabrielli and Philippe Pichery. LA CIOTAT town house on the edge of natural space. 20 minutes from Marseille, perfect cohesion between Nature and Architecture with unobstructed and panoramic views of the sea, the green island and the "Trois secs". Posed as a work of art, magnificent construction carried out in 2011 combining the know-how of men of the art of the region, located at the foot of the Calanques of Figuerolles , Mugel and the old port of La Ciotat. Built on two levels, the villa of approx. 200m² embraces the nature of the site and is discovered through a path of dry stone walls and exotic plants. From the crossing living space of 85m², the visitor's gaze is magnetized by the rocks, a truly singular maritime sculpture, at each end two terraces with concrete caps, one of 35m² with sea view to the South and the other of approx. 95m² includes a 10 x 4 meter swimming pool. Nature everywhere. On the garden level, the sleeping area includes 2 bedrooms, a 30m² apartment, 2 shower rooms and a bath. The gardens like private green islets, superimposed, on one level with the bedrooms, thus creating natural tableaus vivants. Garage and a covered parking space. Top-of-the-range services, high-quality finishes For lovers of raw, tailor-made architecture. Dedicated research, confidentiality assured Sabine Gabrielli - RSAC TOULON: 814 064 291 - reachable at 33 (0)6.42.01.23.24 or by email at sg@tardy-immobilier.com
1 500 000 €
Fees : 3.45 % TTC included buyer charge (1 450 000.00 € excluding fees)
This property is presented by

Sabine GABRIELLI (EI)
Cassis and the region + 33 (0)6 42 01 23 24 sg@tardy-immobilier.com

