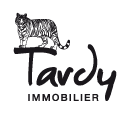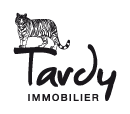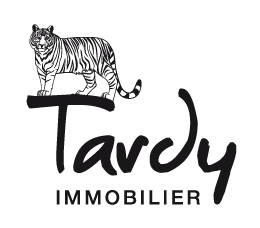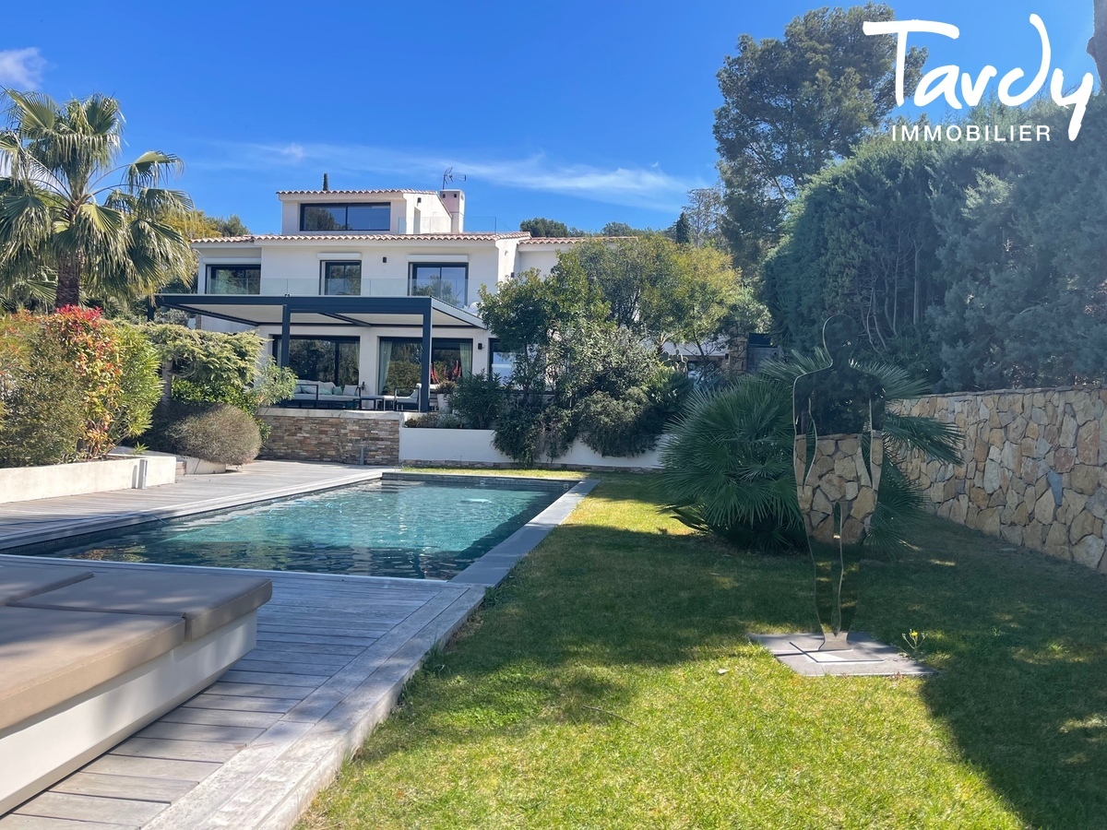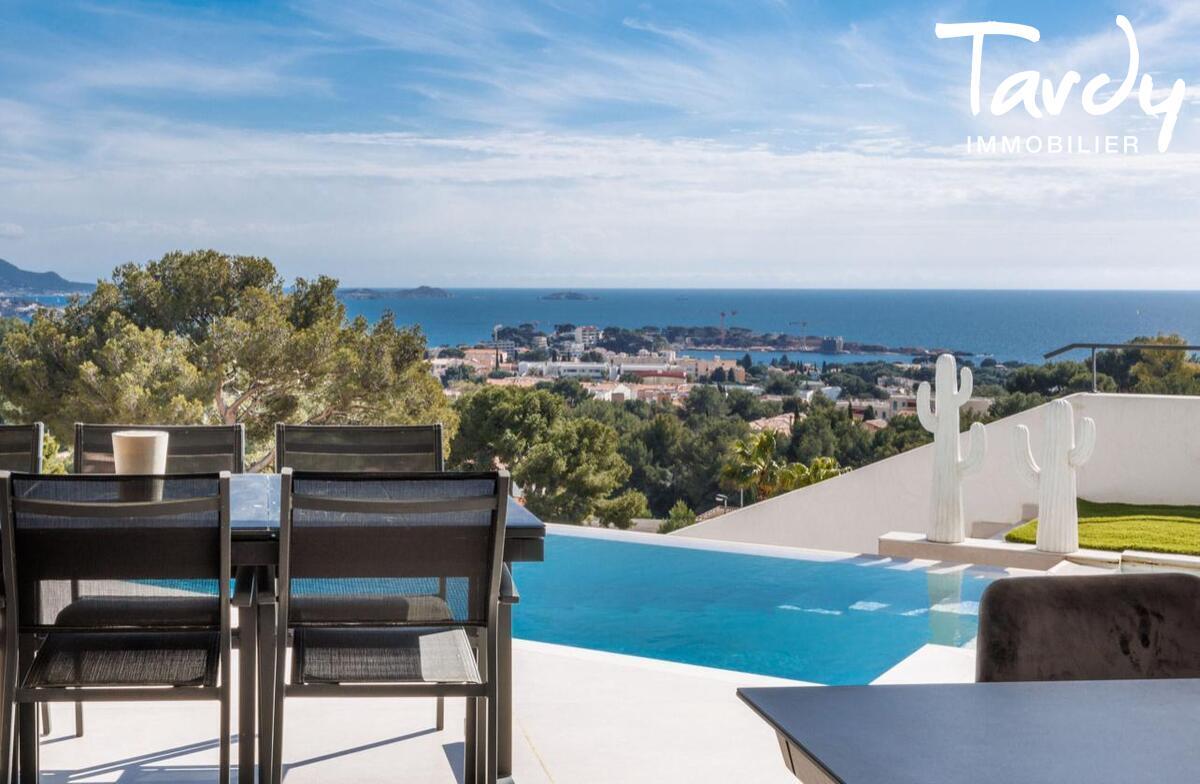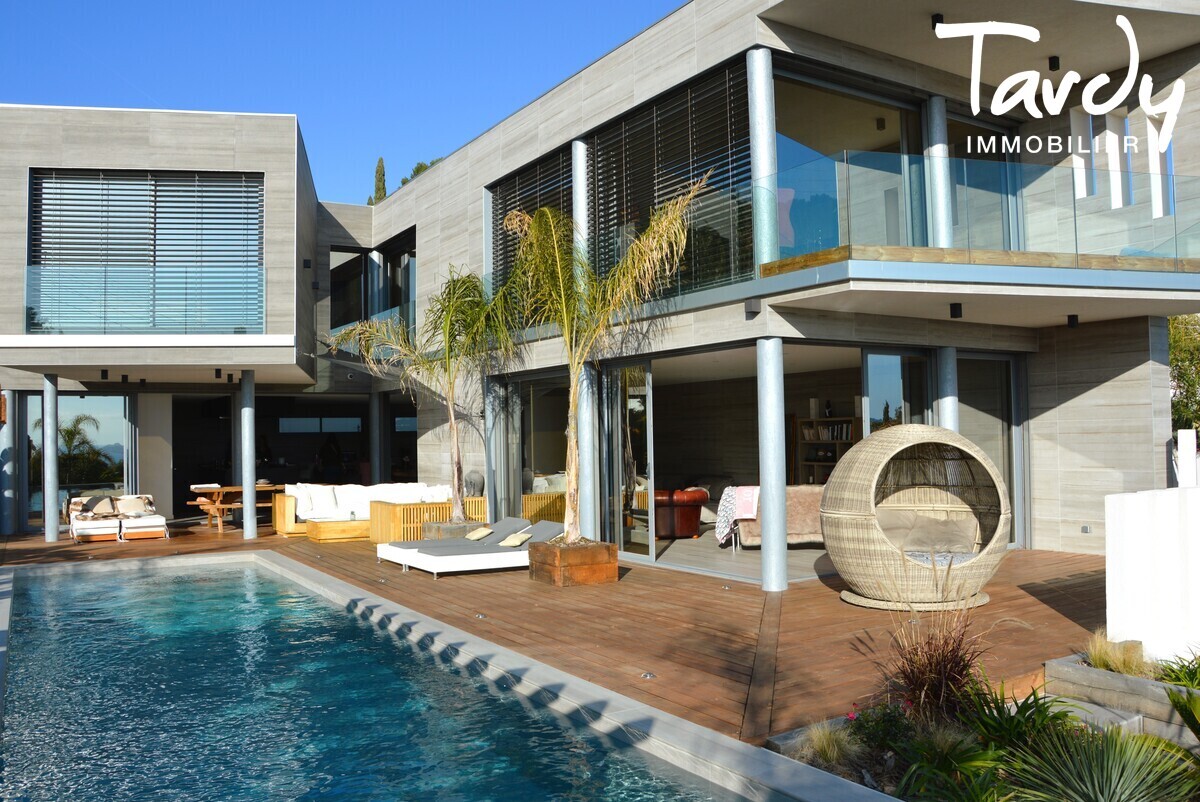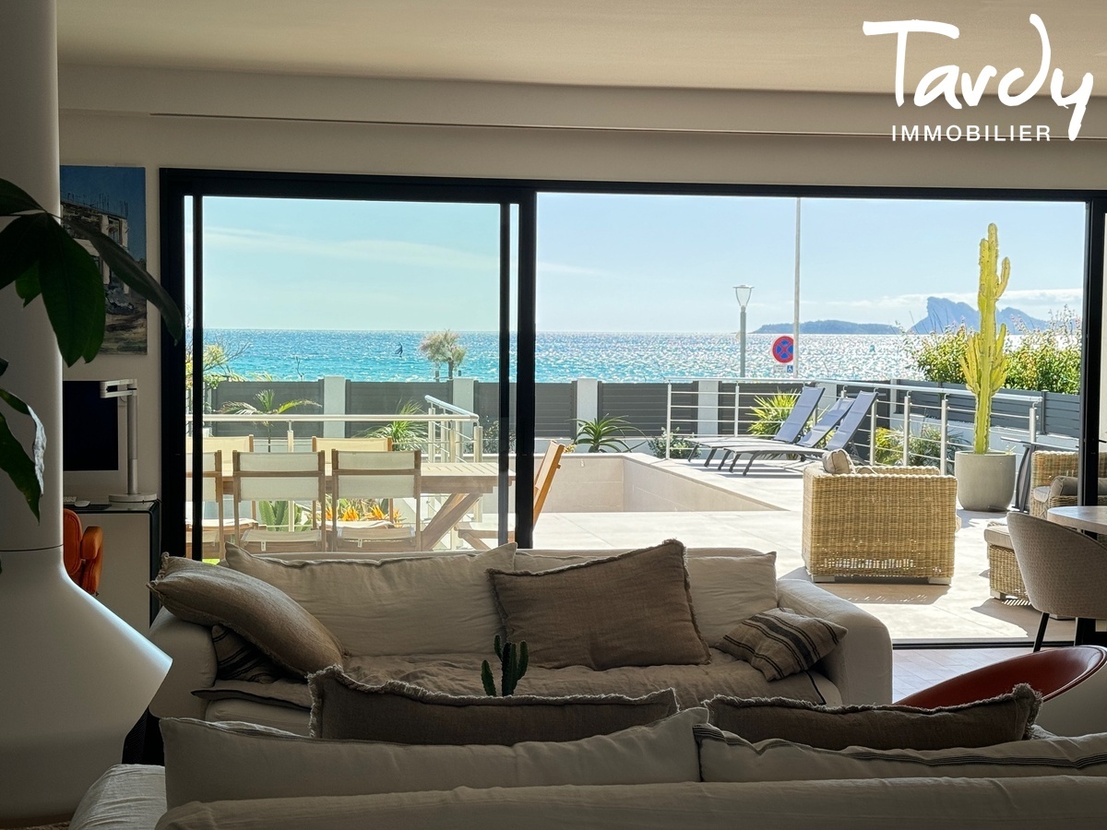Architect villa - Saint-Cyr-sur-Mer
-
 < 2M€
< 2M€
-

 < 2.7M€
< 2.7M€
-


 < 3.5M€
< 3.5M€
-



 < 5M€
< 5M€
-
 < 8M€
< 8M€
-
 < 12M€
< 12M€
-
 12M€ et +
12M€ et +
Saint-Cyr-sur-Mer - 83270
Architect villa 0 P. 0 Ch.
Contemporary villa with sea view - 83270 Saint-Cyr sur mer
: 350 m2 - : 1900 m2 - N° Mandat : 1885
4 hours from Paris and equidistant between Marseille - Toulon and Aix-en-Provence, in a preserved and secure area. I present to you a 'I am pleased to offer you today the opportunity to acquire a house renovated by the owners in a metal / glass style singularly designed with many terraces. Sharp lines, games of transparency, interior patio as a "conductive thread". West exposure to enjoy sunsets all year round. The plot of land of approx. 1900 m² is magnificently wooded. The garden is present everywhere. The living room of more than 80m² plays on its singularity thanks to its custom-made furniture which has made it possible to punctuate the spaces: reception room, dining room area, reading area. The exterior terraces located in its extension are as if "connected" with the interior. Semi-separate kitchen, of quality, opened on crossing patio. Wine cellar, fireplace, laundry room. Also at this level a "junior suite". On the first floor, a very beautiful parental space giving pride of place to the sea view and opening onto the terrace. Large walk-in closet. Bathroom playing with transparency. A 3rd bedroom with its bathroom and terrace. And upstairs there is an office space with fireplace opening onto its Saint-Tropez terrace, possibility of making a 5th bedroom if needed. The swimming pool area is open and enjoys a beautiful open view, no vis-à-vis on the property. 2 annexes: an independent suite and a space now reserved for sports activities. Many car parks in the property. Absolute calm. Domain swimming pool and tennis courts a few hundred meters on foot and access to the creek for swimming in the sea every day if you feel like it. Quality services: underfloor heating, reversible air conditioning, bio-climatic pergola, watering and lighting of the garden, double glazing, bay windows, garage of more than 20m². Swimming pool of 10 x 4m. The presentation price includes agency fees payable by the seller. Dedicated research specialist Sabine Gabrielli - RSAC MARSEILLE: 814 064 291 More info on 33 (0)6.42.01.23.24 or by email at sg@tardy-immobilier.com
2 750 000 €
fees charged by seller
This property is presented by

Sabine GABRIELLI (EI)
Cassis and the region + 33 (0)6 42 01 23 24 sg@tardy-immobilier.com

